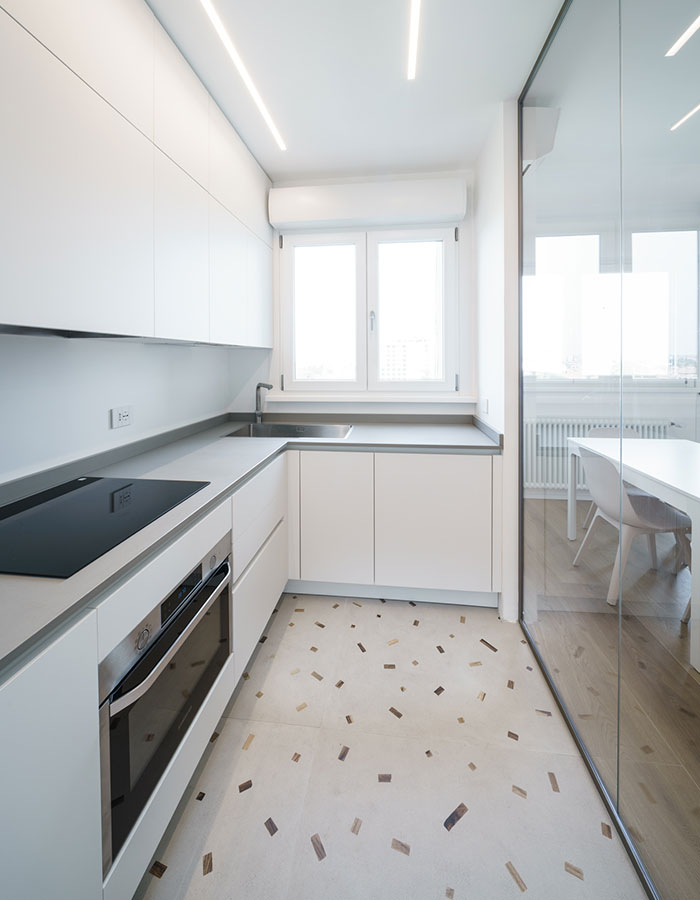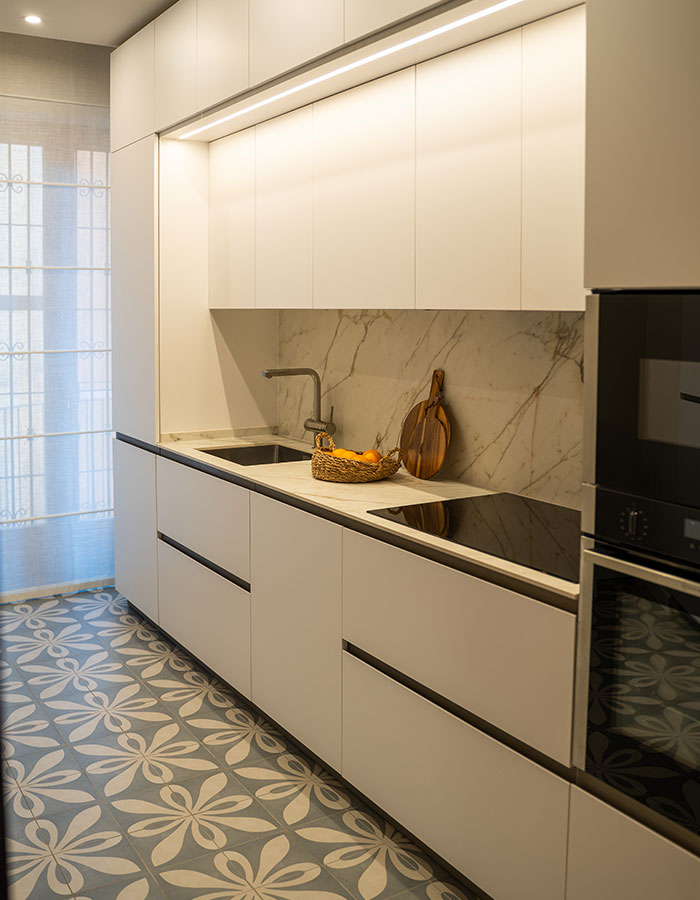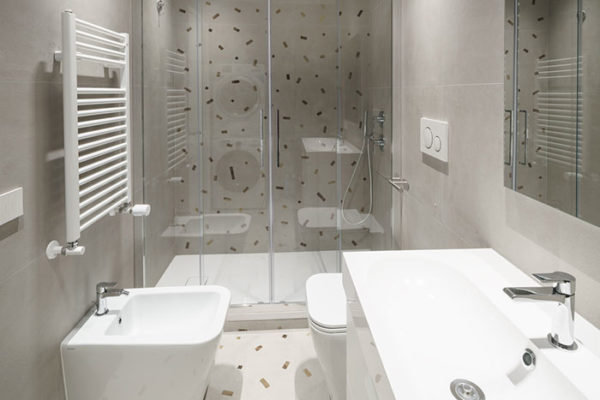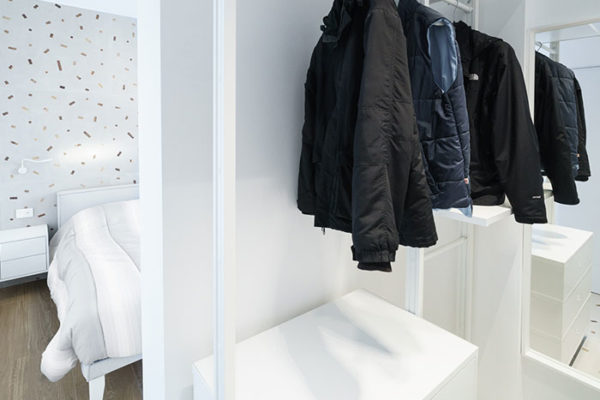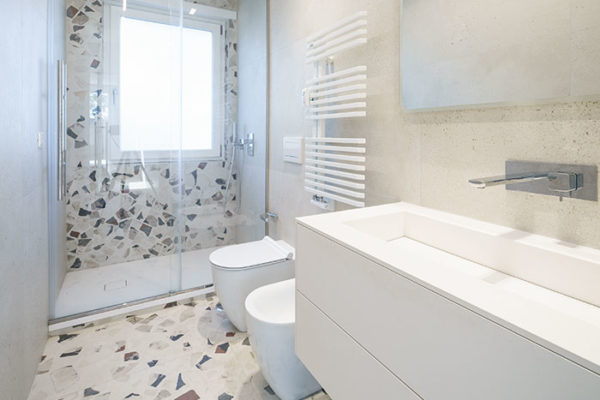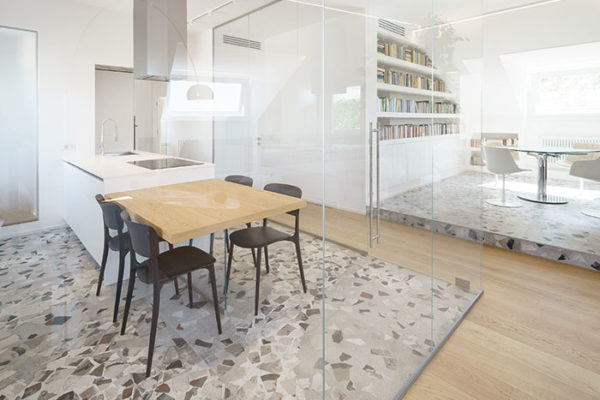Make way for hospitality!
Tips for a living room with a spectacular open kitchen
Here we are to give you some useful advice for creating a living room with a modern and practical open kitchen. It doesn’t matter if the space is small or large; today there are thousands of solutions for making the space perfect for original and comfortable hospitality. The “living” area turns into a single environment with open spaces in which the kitchen is the heart, but which is also an ideal setting for relaxation and numerous other activities. It’s essential, therefore, to opt for a design that embraces an open-space philosophy in which all the individual kitchen areas, lunch area and living room area, can be used at the same time. Nothing can be left to chance in order to make the most of our space!
Open kitchens: the true protagonists
The living rooms of modern homes often have an open kitchen. It’s possible to create beautiful multi-functional areas using minimal furnishings with light volumes and a strong design. There is no limit to conviviality when the living room and kitchen are together in a single environment. The key word in modern architecture is, in fact, “Living”; this concept perfectly encapsulates the spirit of today’s homes: you talk to your hosts while cook, or you prepare the dinner while watching the latest TV series, or you help the children with their homework. More fluid environments allow you to use your time better!
How to design an open-space living room
Living rooms with an open-space kitchen should be well planned. Many pieces of furniture for different uses have to exist together; unless they are designed with the right balance, you could end up with a hodgepodge of furnishings. It’s a good idea to subdivide the space into zones: kitchen, living area, dining area. A number of tricks such as full-height double-sided shelves, platforms, the lowering of ceilings, help us to create the desired open-space effect while keeping the functions of the different zones well-defined. Soft colours and a proper consideration of the light are fundamental elements to be handled with great attention.
Large-scale projects for large areas
If you have a large, spacious and bright open-space, it will certainly be possible to create an open kitchen in its most beautiful guise. The solution that we recommend in this case is undoubtedly an open kitchen with an island or peninsular, which guarantee great functionality and convenience. An island, in fact, can have completely personalisable structures, retractable modules, partially or totally moveable and extractable worktops, which hide sockets for appliances, hobs or pantries. The island can also be an excellent way to delimit spaces, constituting in itself a beautiful dividing solution, with its elegant solidity. The relaxation area and the kitchen will be clearly distinguishable, without losing harmony.
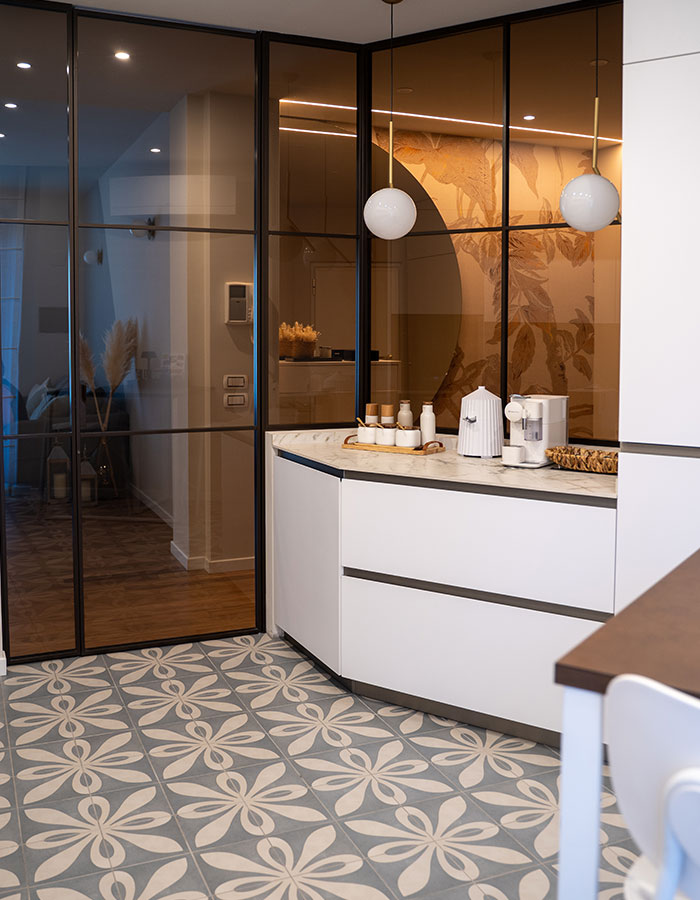
Small area? No problem
For those who don’t have large spaces, the open- space becomes a really excellent solution and the kitchen very fits naturally into these projects, optimising spaces and functionality. It’s important to pay particular attention to the lighting with regards to small areas. If there is little natural light, it’s necessary to properly design the interior lighting, making it warm and intense, especially in the kitchen, while in the relaxation area, the light should be more diffused. The kitchen modules should adapt to the spaces in an intelligent and natural way. ‘L’ or ‘U’-shaped compositions are perfect for exploiting every corner. Alternatively, you can choose a peninsular instead of the dining table, in order to combine functionality and beauty.
Making most of spaces thanks to the finishings
To subdivide the spaces, without creating visual barriers, it’s important to choose finishings that enhance the volumes of the environments available and that are in harmony with the furnishings. Ceramica Fioranese offers many different solutions that make it possible to give great personality to spaces; it’s possible to find lots of inspiration on the website…and not only. The June edition of the Cose di Casa magazine features a house in Rome in which the CEMENTINE 20 collection has been used to delimit the new zone that houses the kitchen, lending a delicate retro touch to the interior. Another project, found on fioranese.it, concerning the complete renovation of an apartment in Milan, sees, again as protagonist in the kitchen, the romantic CEMENTINE BOHO, in the Boho 1 layout, thanks to which bright and simple, and at the same time, warm and welcoming, spaces have been created. Or if you prefer a more modern and minimalist style, you can take inspiration from the panoramic penthouse located close to Porta Latina in Rome, where the extremely particular spaces, also of the living area, have been further enhanced by Fioranese’s I COCCI collection, which embodies all the charm of old grit floors in a resistant and practical ceramic material. Returning to the cement tiles, in another apartment in Rome, the kitchen, the only closed room of the living area, has been set inside walls of glass and iron with an industrial flavour, which isolate it from the rest of the living room; here the CEMENTINE 20 in Layout 4 has been chosen for the porcelain stone floor. Little space but great attention to the finishes applied to a special 60 sq.m. apartment in Rome, the whole look being enriched thanks to the graphic design of the porcelain stoneware of the SFRIDO collection, used for the kitchen tiles, the bathroom and or the bedroom floor. Again, in Rome, the charming and harmonious kintsugi technique has been used for the renovation of a 77 sq.m. apartment. Specifically, Fioranese’s KINTSUGI collection in the Hibi Moonlight colour has been chosen to cover the kitchen counter and a number of the interior floor areas, lending the environment a sophisticated and bright feel. The same collection also covers the services area of the bathroom, in which decorative fragments of the Japan-Hibi Moonlight version clearly outline the wall of the shower area.
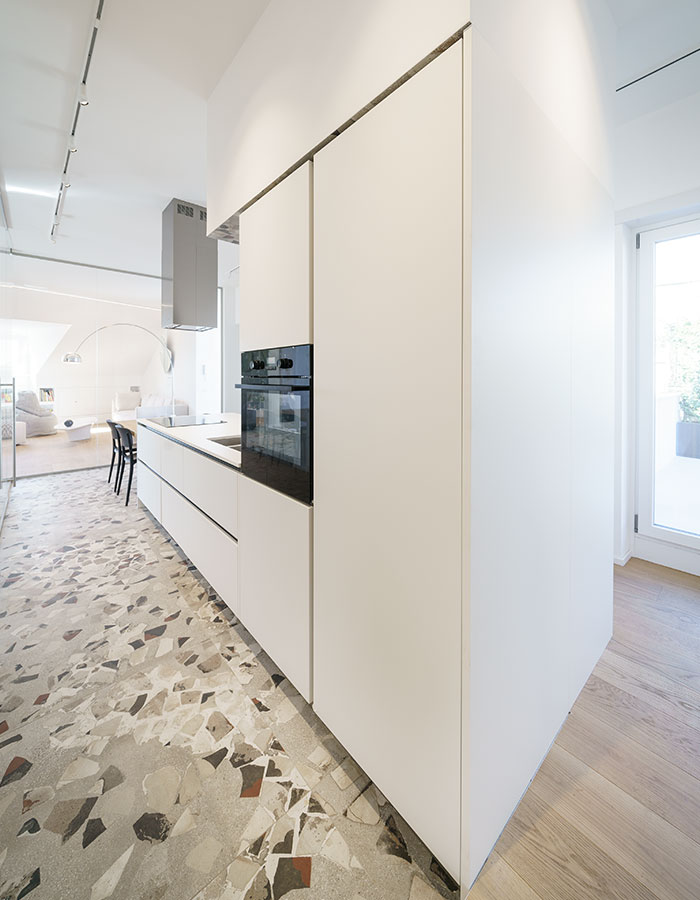
FIND OUT MORE:
SHARE THE ARTICLE ON YOUR SOCIAL MEDIA PROFILES:

